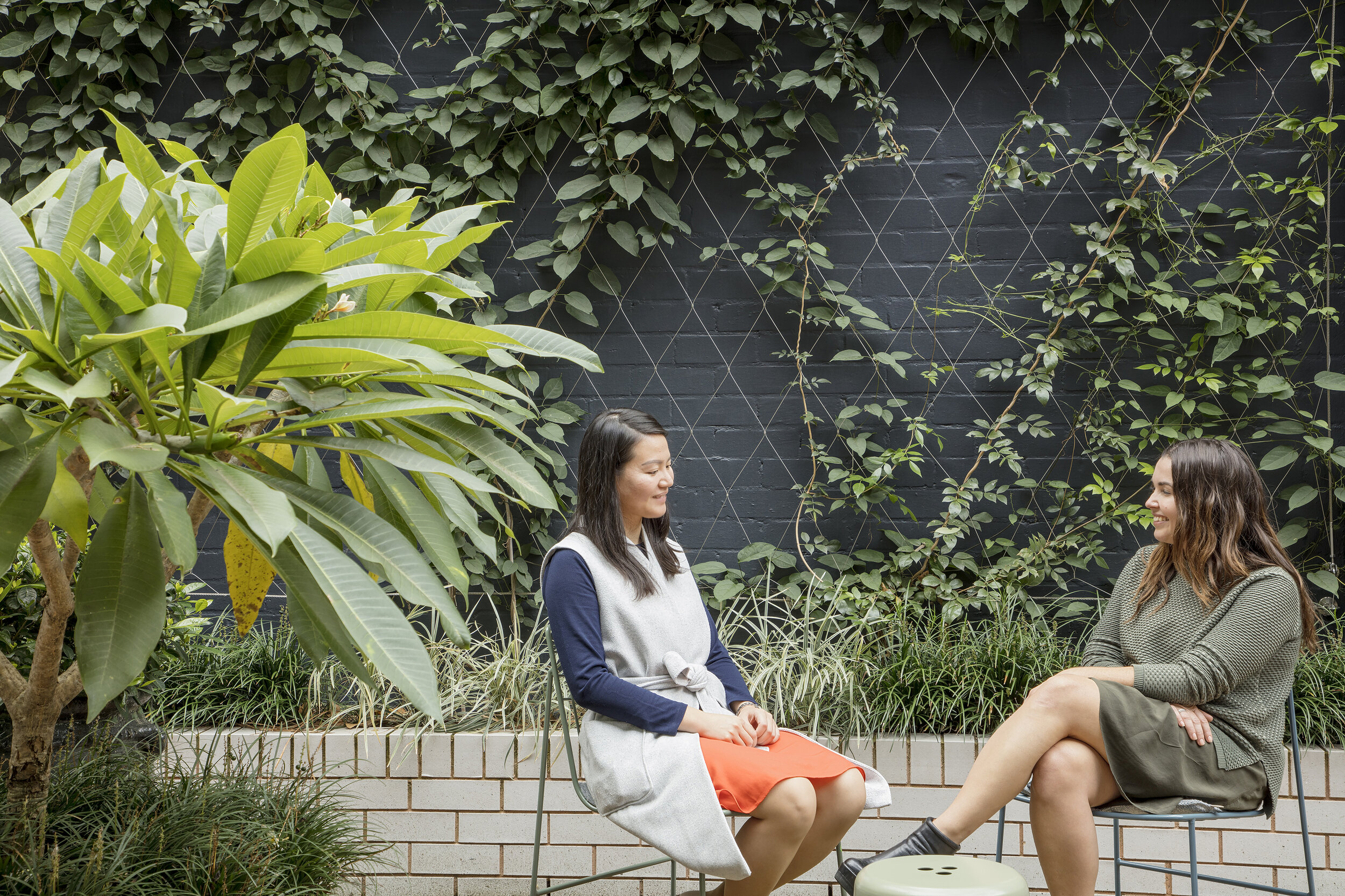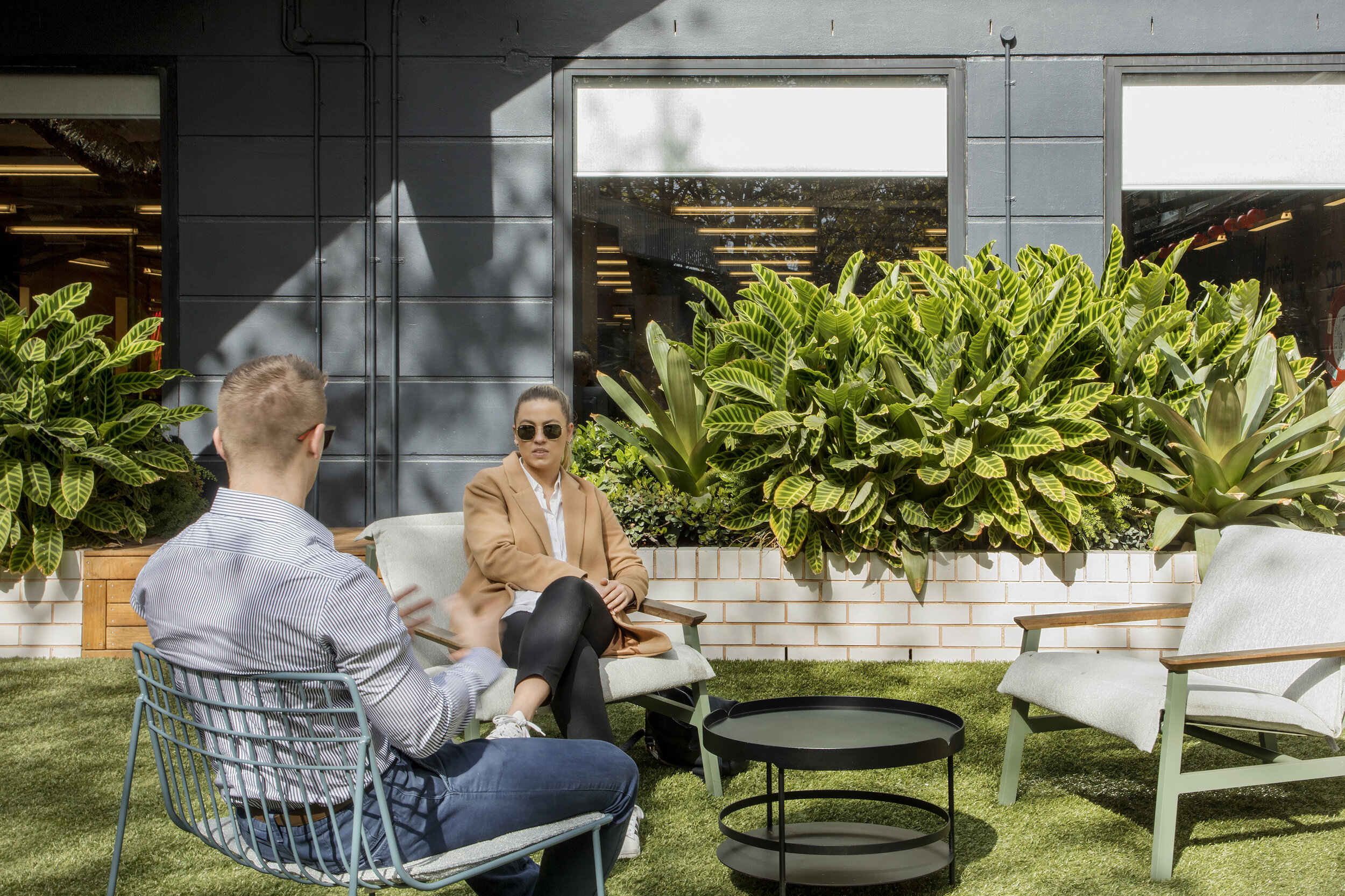SBS Headquarters Courtyard
This small courtyard project demonstrates a thoughtful response to an awkward linear space which sought to provide for a number of competing needs as identified by the Client – the SBS staff. Within the small courtyard a collection of 4 conceptual ‘garden rooms’ are set out, each directly responds to the requirements identified to meet diverse downtime needs.
The result is a collection of spaces that are enjoyed by employees throughout the day. The courtyard garden is lush, green, provides shade and access to sunlight, and fresh air - all valuable to health and life.
This project is an example of the global trend of engaging with landscape architecture within workplace design. Trends show, as the line between work and life becomes even more blurred, our choices for when, where and how we work have increased exponentially.
As a result, the role of the workplace has fundamentally changed – it isn’t somewhere you have to be, it must be somewhere you want to be.
Research tells us that biophilic workplace design aids in tackling rising global rates of absenteeism, presentism, poor health and wellbeing. Responding to this research, the courtyard was envisioned as a verdant landscape. 900 plants of 40 species would no doubt be a challenge to maintain, but provide an opportunity for the green thumbs amongst the SBS staff.
PROJECT NAME: SBS HEADQUARTERS COURTYARD
AWARD CATEGORY: GARDENS
AWARDS:
2019 NSW LANDSCAPE ARCHITECTURE AWARD




